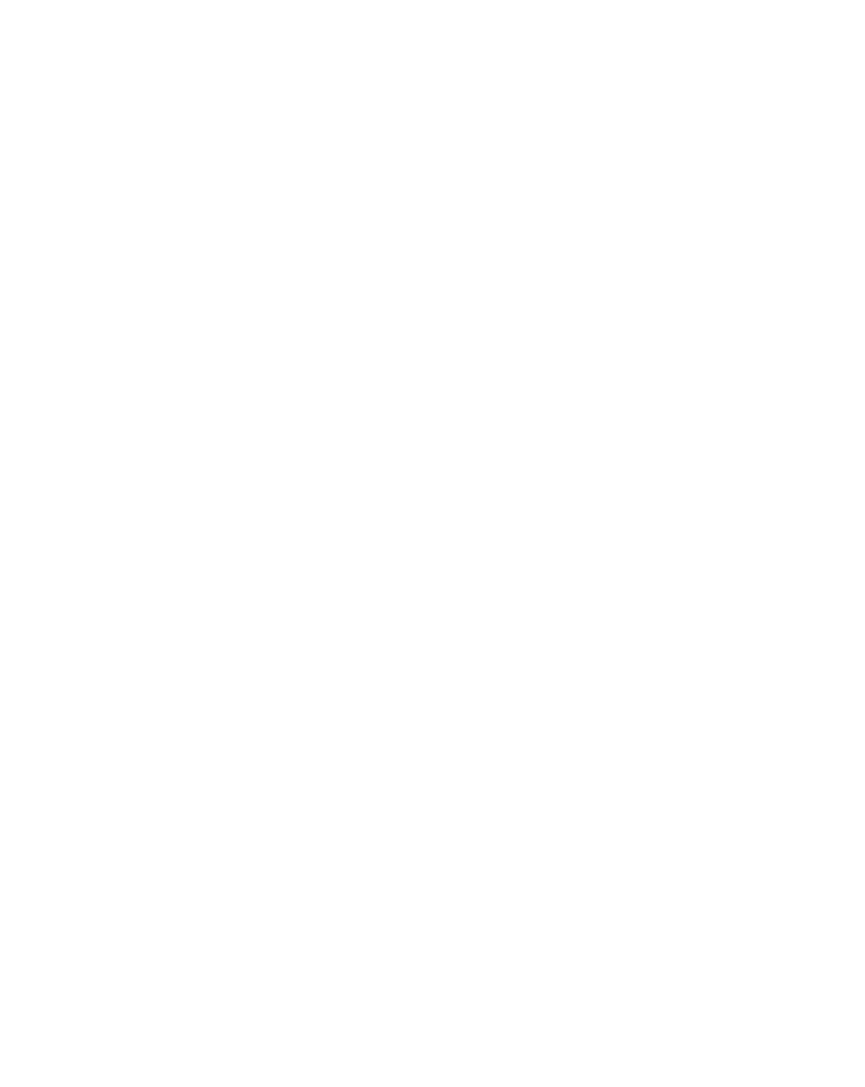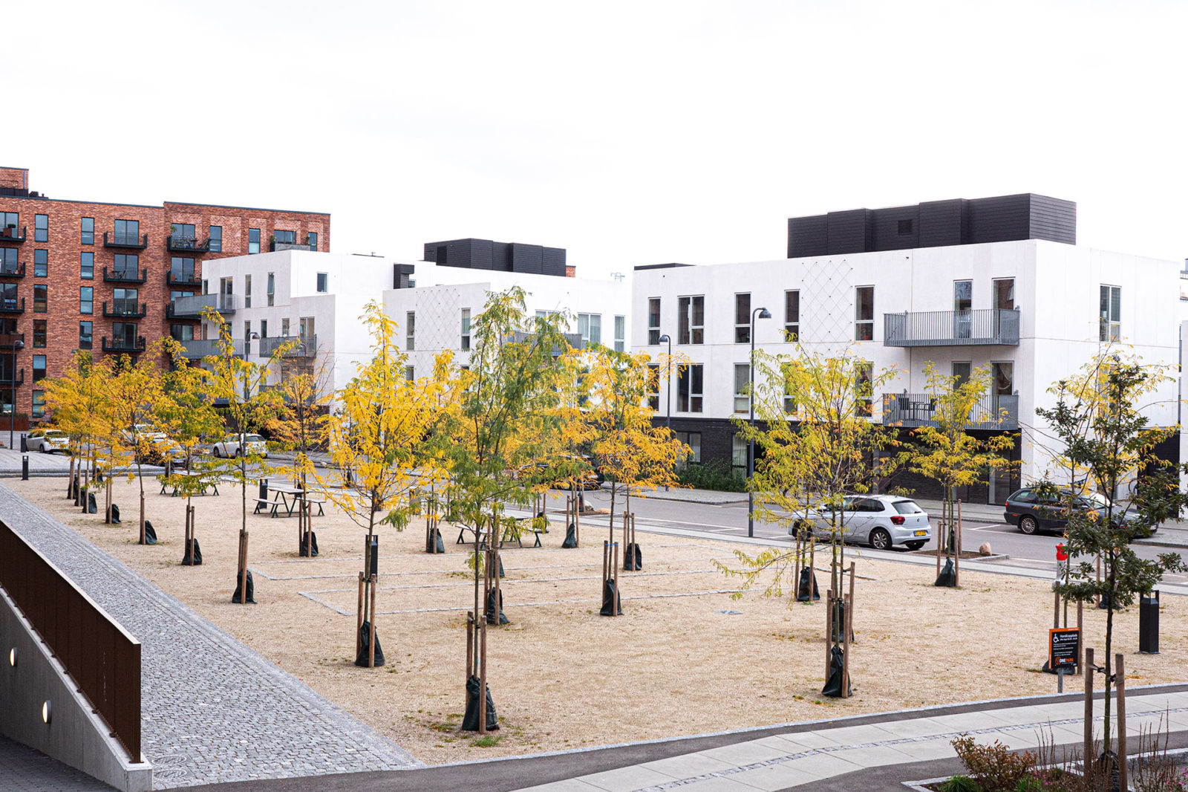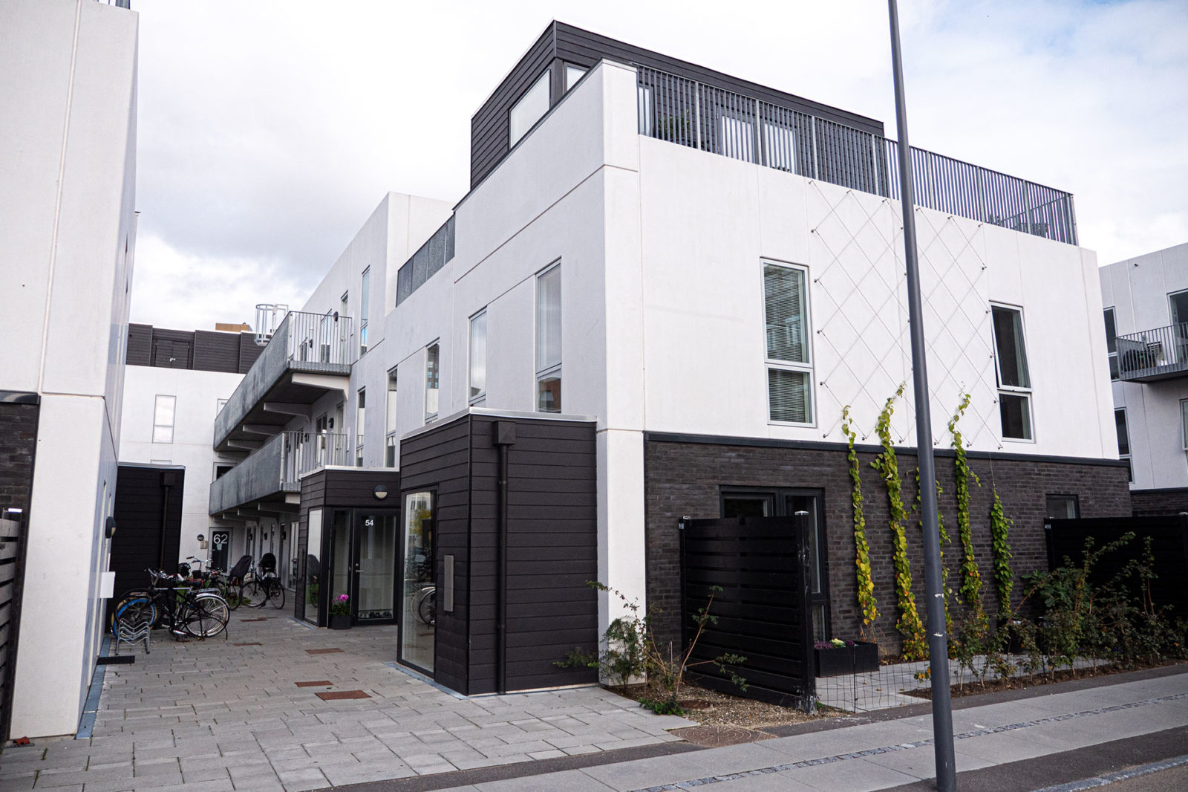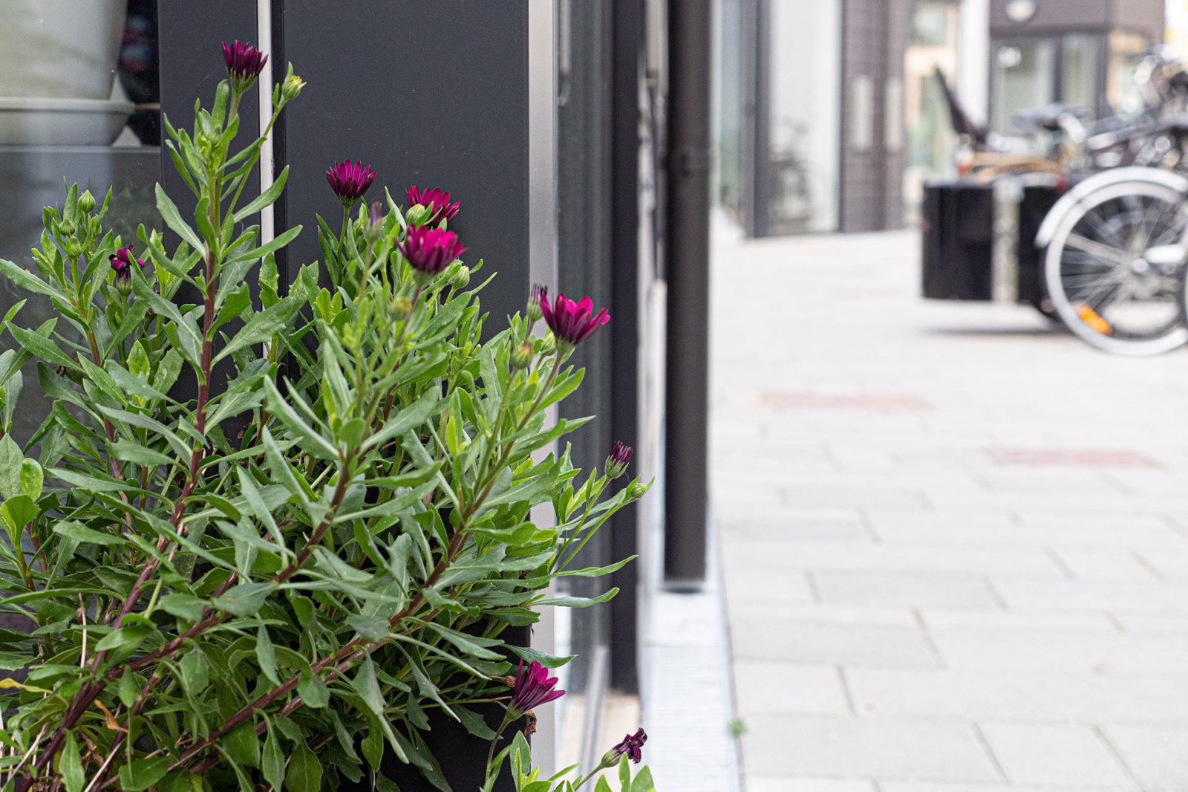A varied industrial expression
The property is executed as an industrial building project. The 3 blocks have individual structures in rhythm, geometry and shape. They are intertwined in a very varied structure of town houses and apartment blocks around an atrium which serves as primary entrance to the buildings. They have a strong sculptural expression and shadows weaves beautiful varied patterns on the light facades over the course of the day and the year.



